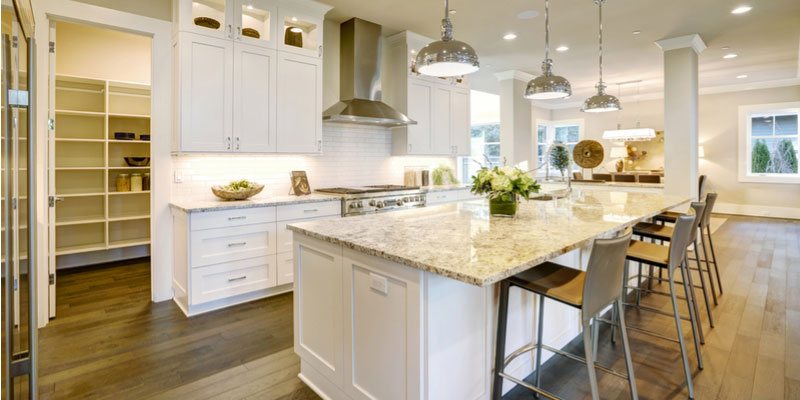Now, nearly everyone feels the need for a kitchen pantry, but it hasn’t always been so. Following the second world war, pantries fell out of favor with designers, and quickly discovered homeowners wanted their pantries back! Today, new home buyers along with renovating home owners list the kitchen pantry among their must haves in kitchen design. The pantry provides needed storage for groceries and more, but it’s not as simple as that, delivering a well-designed pantry to your kitchen requires planning.
The Pantry’s Goal
When looking at new homes, building a new home, or remodeling an existing home’s kitchen, it is important to know the critical role a pantry plays in kitchen design. You want your pantry to be sizable and convenient to your work area. Your pantry should be able to easily store a week’s groceries or more in a simple and orderly fashion and be within easy reach. Ideally, your pantry should be easily accessible (all items inside within easy reach), well-organized enough to view all that is inside (with a glance), and within easy reach of your kitchen’s work areas (near the food preparation area, though not always inside the kitchen).
Choosing Your Pantry Style
Essentially, though there are unique configurations, pantries come in three styles – the walk-in, the pull-out, and the reach in. As with all storage spaces, each has advantages as well as disadvantages. Some kitchens have multiple pantries, small to large, staples to baking, handy size to bulk storage – the possibilities are endless. The walk-in pantry offers the most storage, the pull-out pantry is ideal in tiny kitchens, and the reach-in pantry is often thought the most accessible. Let’s explore the options so you can choose your perfect pantry.
The Walk-in Pantry
Fun fact, in days gone by the walk-in pantry was located outside the kitchen and known as a “larder.” Today, a walk-in pantry is typically closet-size, designed with shelves to store food items. It can store items large and small and while it is amazing for storage, many kitchens with walk-in pantries also feature smaller pantries within easier reach. A walk-in pantry may also be walk-through, serving as a passage way first and a storage pantry second. A third type of walk-in pantry is the ever-popular pantry-mudroom combination. Super convenient, this option allows you to off load your groceries as you take off your shoes and hang up your jacket. When designing your walk-in pantry, don’t maximize storage and lose the ability to move around within – remember you have to get in there and put away your groceries with ease. This means storage shelves should no be deeper than 16 inches and keeping in mind that 10 inches is ideal for most kitchen storage.
The Pull-out Pantry
The pull-out pantry is similar to a reach-in pantry that is inserted in a cabinet with a door panel on the front. Essentially it is a supersized drawer often up to 24 inches wide. The most convenient pull-outs are accessible from both sides. A pull-out pantry is often the ideal solution in a small kitchen but remember the pantry must be extended fully to access the items stored inside.
The Reach-in Pantry
Reach-in pantries, with their shallow shelving offer increased visibility and accessibility in the kitchen. Though they often store less than a walk-in, the convenience makes up for a little less storage space. Often, reach-in pantries utilize a variety of shelving depths, from seven inches for can and bottle storage to 16 inches for larger items.
Location is Key to the Perfect Pantry
In addition to a pantry that is convenient and efficient – location is key to pantry success. Your perfectly designed pantry won’t serve its full potential if it is out of reach. Choose the location wisely and, along with your design, you’ll have the perfect pantry.

