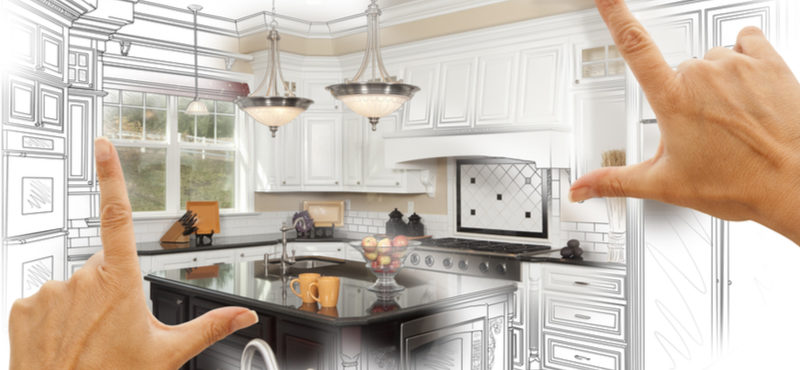When it comes to kitchen remodeling, you want to get a beautiful and functional kitchen, but you also want to add value to your home. A kitchen remodel tends to be the most costly of home remodeling projects, which is not surprising given the kitchen’s significant role as the heart of the home. Top Kitchen Cabinet and Granite offer these tips to help you develop your kitchen remodeling strategy and create the kitchen of your dreams.
It All Starts with a Plan
It might surprise you to learn that planning your kitchen remodeling project may actually require more time than the construction. With a well-thought out plan, you will stay on budget and avoid any unwanted delays once the construction project begins. On average, homeowners spend approximately six month planning a complete kitchen remodel. Here’s how to develop your plan.
- Examine your current kitchen. Look at entryways. Measure widths and heights of doorways, countertops, walkways.
Study high traffic areas and work areas. Work aisles need to be between 42 inches and 48 inches if your kitchen is home to more than one cook. - Design with accessibility. Ergonomic and accessibility creates a kitchen that is fun and friendly to work within. Consider the possibilities – from pull out shelves, adjustable countertop heights, a microwave drawer, a lazy Susan, a wall oven, or other accessories which make the kitchen more accessible to all family members.
- Plan for the unexpected. Every project, no matter how meticulously planned, will have a surprise along the way, so plan for the unexpected and allow additional time in your timeline for completion.
- Choose your materials, fixtures, appliances, etc. before you begin. The more you know about what you want to include, the more accurate your contractor can make his or her bid. As a bonus, you’ll also avoid unwanted backorders.
- Get design help if needed. If this is your first kitchen remodel, you may want to engage the assistance of a professional designer. While this will add to your overall project cost (up to 15 percent) a pro can help with design as well as schedule contractors and help you avoid potential problems during your remodel.
The Kitchen Footprint
If you can, keeping the original kitchen footprint can save you a lot on the overall cost of your remodel. Maintaining the footprint means keeping plumbing, electrical, appliances, sinks, and walls in their current location and developing your design around them.
Be Practical and Quality Conscious
Yes, it is easy during the planning stages to fall in love with the latest and greatest offerings from appliances to kitchen gadgetry. Don’t! Instead make your priorities durability and functionality. You want to be quality conscious, looking for products that offer great warranties and low maintenance. From countertops to appliances, seek out overall value, durability, and longevity as you make your selections. You also want to consider you actual cooking needs. For example, while you might love to have a luxury refrigerator with all the bells and whistles or a commercial cooking range, is that what you really need? When choosing appliances, select those that complement your lifestyle and your cooking style and deliver function, design, and value to your project.
Storage and Lighting – The Kitchen Must Haves
No matter how much storage there is, it seems nearly everyone wants more! Additional storage should always be part of the kitchen remodel plan. Whether you add storage via cabinets which go to the ceiling (perfect for storing those holiday items which come out once a year or so) or open shelving, or racks, hooks, and more, making storage a priority means kitchen remodeling success.
Lighting is also an important factor in your kitchen remodeling plan. You want lighting to deliver ambiance as well as safety and functionality. To accomplish both, you will need task lighting which helps you work easily and efficiently, as well as ambient lighting which offers style, and allows you to control brightness in your space.

