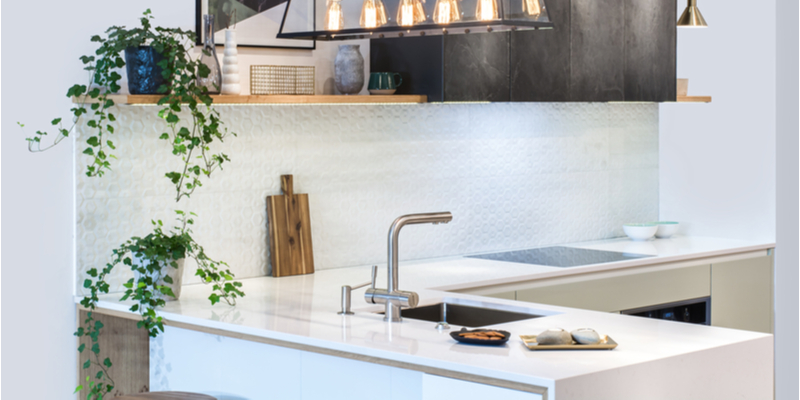Kitchen peninsulas, unlike freestanding kitchen islands, are joined to the kitchen in some way – wall or counter – transforming a kitchen into an extremely functional U-shape. The U-shaped kitchen design is one which serves homeowners who don’t have room for an island well. It can deliver a more unified kitchen layout or add desired separation in smaller spaces. The kitchen peninsula is also the ideal location for food preparation, homework, and serving. It can also provide much needed storage on one side while offering up additional seating on the other. So, just how do you get the kitchen peninsula right and find the ideal for your kitchen. Here are some ways to design a kitchen peninsula for your space.
Apartment Living
Often in small spaces like apartments, the kitchen and dining room are separated by a wall making neither space completely functional. Removing the wall between the spaces and adding a kitchen peninsula can maintain a level of separation while opening up the space adds needed usability. A peninsula used in this way can add storage as well as seating and make both spaces feel more spacious and connected. The peninsula then provides prep space and workspace, as well as a place for casual dining and connecting with guests.
Replacing a Misplaced Island
Sometimes, when in search for additional storage and counter space, an island seems the ideal solution. The problem is, islands simply don’t fit in every space, even when there seems to be enough room. Adding a wide kitchen peninsula can actually free up space and provide storage, as well as seating. Plus, it can also make a place for small appliances which need a home base. With added seating, even in small kitchens, those working at the new kitchen peninsula can actually communicate with those cooking the meal and vice versa. In many cases, these attractive kitchen peninsulas can make a statement in ways an island never could.
In similar fashion, a big island can make a kitchen feel small and cramped. A well-placed kitchen peninsula can provide the needed preparation space along with storage. Designed correctly, a peninsula offer added function on three sides utilizing storage on one side, seating on the opposite side, and open shelving at the open end. Plus, the peninsula also works to maintain both separation of spaces as well as the always desired openness that doesn’t close the cook off from the rest of the family.
Opening up a Cramped Kitchen
Many times, in older homes, the kitchen is a closed, cramped space. For today’s busy family, no one wants to be isolated from the family, doing the kitchen chores alone. In this case, removing the wall and opening the space is a welcome change and often affords the space an abundance of room to remodel. Adding a wide peninsula can solve lots of issues, especially if cabinetry was on the wall that was removed to open up the space. With storage on one side and bar seating on the other, kids can do homework while mom or dad prepare the meal, and parents can keep an eye on kids who are clearing the table or loading the dishwasher. The counter can also serve as prep space with open conversation to dining room.
In older homes, often there is a wall separating the kitchen from the family room, which most families aren’t fond of. Taking down that wall and connecting the two spaces with a kitchen peninsula in place, makes the space more functional. Storage is expanded, as is prep space, and the seating added makes the space ideal for social occasions while cooking, serving, and chatting with guests.

