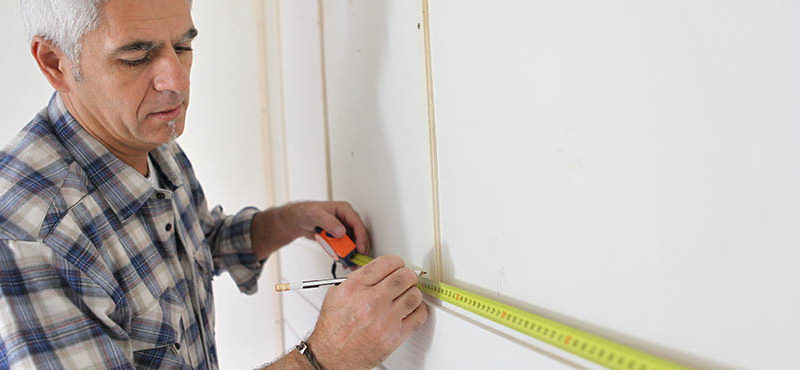The measurement of a kitchen is essential in the installation of a cabinet system. Having it ready before you buy the cabinets and before you call the experts to install it, can help you avoid additional costs.
Whether you’re planning to renovate your current kitchen cabinets, or build new ones from scratch, it is important to know the size of the space you will be working with. This will help you in choosing the appropriate cabinets that will fit your kitchen optimally. To help you get started, we’ve put together an informative guide on how to properly measure your kitchen.
Importance of Measuring
Measuring your kitchen before buying the cabinets can go a long way to help you make the right choice. It would be hard to determine the size and price of the cabinets unless you already have your kitchen layout ready. Make sure your measurements are accurate, or else your new cabinets may not fit correctly. If they are customized, then you can have more flexibility.
Step 1: Take The Measurements
First, you would need to prepare raw materials to use in making the layout of your kitchen cabinets. Get a pencil, a paper, and a measuring tape. Once you have them handy, you may proceed to measure the length of your kitchen walls using the tape measure. Make a note of all the measurements and ensure that you measure the walls from edge to edge, ignoring all the appliances and other fixtures.
For the next step, incorporate the size of windows and other appliances in your measurements. When measuring the length of the windows, go from outer trim to outer trim, and not just the opening of the window. Fixtures like the sink, gas stove, existing cabinets, and other appliances that cannot be moved should be included in your measurement too.
Step 2: Measure The Height of the Ceiling
Once you have the horizontal measurements, it is time to move to the ceiling. Take a measuring tape, and get the distance between the floor and the ceiling on each side. This will be useful in planning the proper height of the wall cabinets. It can also help you decide how much space should be reserved between the ceiling and the countertop.
Step 3: Draw Your Kitchen Layout
For the last step, make a rough layout of the kitchen cabinets. Get a separate sheet of paper and draw the outline of your kitchen. In this layout, mark where the walls are, label all of the windows, and doorways. To make things easier, write the measurements you got earlier besides each unit. Do not forget to include the fixtures, outlets, pipe system, and appliances in the layout.
If you have an existing cabinet system and are planning to remodel it, include a rough idea of them in the layout. However, if you are planning to install a new one, then draw your desired layout. When drawing the cabinets, mark if it’s an upper or a lower cabinet. Once you have done that, you may now proceed to call a contractor to help you install the cabinets.
Find The Right Contractor
Getting the measurements of a kitchen is easy, and you can do it on your own. It may seem daunting at first, so do not hesitate to ask for professional assistance. Once you have the measurements and a rough layout of your kitchen cabinets, it should be easy for you or the contractor to install the cabinets.
While measuring your kitchen before you install new cabinets is important, it is equally important to choose the right type of materials for building them. At Tops Kitchen Cabinet, we offer durable materials that can match the aesthetics of every kitchen design – be it modern or traditional. To learn more about how we can help you build the kitchen of your dreams, contact our amazing team today!

