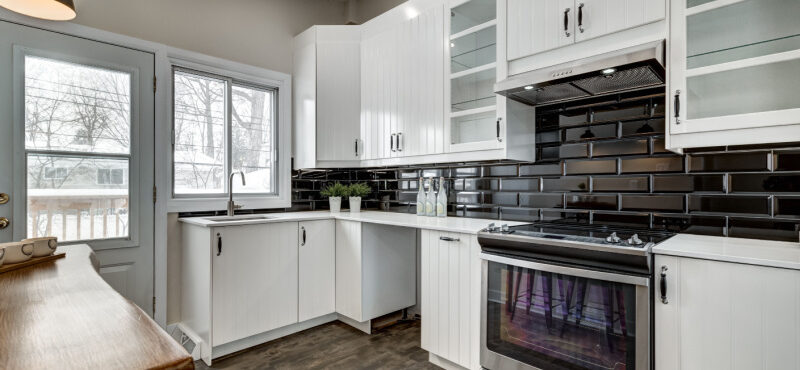Building a family-friendly and stylish kitchen involves a combination of design elements, aesthetics, and functionality. The key to a successful kitchen layout is finding the right balance between style and functionality. But more importantly, take your time planning and visualize how each element will come together to create a beautiful and practical kitchen that suits your lifestyle.
At any point, if you feel overwhelmed or need help, consider reaching out to professionals who can guide you through the process. Whether you are remodeling your kitchen or are moving into a new home, we are confident that these tips can help you achieve a great kitchen design:
- Work Triangle
Organize the kitchen layout around the work triangle, which connects the three primary work areas – the sink, stove, and refrigerator. Keep these areas close together, but not too close to avoid congestion. This arrangement ensures efficient movement between the most-used areas.
- Storage Solutions
Maximize storage space with smart solutions. Utilize deep drawers, pull-out shelves, and vertical storage to optimize the use of cabinets. Consider incorporating a pantry or tall cabinets for storing dry goods and bulky items.
- Island Benefits
If your kitchen has enough space, consider adding an island. It can serve multiple purposes like providing extra countertop space, storage, and a casual dining area. Ensure there is enough room around the island for easy movement.
- Lighting
Proper lighting is crucial for both functionality and ambiance. Combine task lighting, such as under-cabinet lights and pendant lights above work areas, with ambient lighting to create a warm and inviting atmosphere.
- Color Scheme
Choose a cohesive color scheme that complements your overall home décor. Neutral colors with pops of accent hues work well in most kitchens. Consider the colors of cabinets, countertops, backsplash, and walls when deciding on the palette.
- Backsplash
A stylish backsplash can elevate the kitchen’s design. Consider using materials like subway tiles, mosaic patterns, or even a single slab of stone for a more luxurious feel. The backsplash is an opportunity to add a decorative touch to the space.
- Appliances Integration
If budget allows, consider integrating appliances like the refrigerator and dishwasher into the cabinetry. This creates a seamless and cohesive look, making the kitchen appear more spacious and organized.
- Flooring
Choose durable and easy-to-clean flooring materials, such as tile, hardwood, or luxury vinyl. Consider the color and pattern of the floor to complement the overall design.
- Ventilation
Adequate ventilation is essential in a kitchen to remove cooking odors and prevent the buildup of heat and moisture. Invest in a high-quality range hood that matches the style of the kitchen.
- Open Shelving or Display Cabinets
Open shelving or glass-front display cabinets can add a touch of elegance and functionality. Use them to display attractive dishes, glassware, or cookbooks to give the kitchen a personal touch.
- Consider Ergonomics
Ensure that the kitchen design takes ergonomics into account. Place frequently used items within easy reach and at appropriate heights to avoid unnecessary bending or stretching.
- Greenery and Natural Elements
Incorporate indoor plants or fresh herbs on the windowsill to bring a touch of nature into the kitchen. Natural elements like wood or stone can also add warmth and texture to the space.
Work With the Best
Whether you are a homeowner or a seasoned contractor, you are going to love Tops Kitchen Cabinet’s premium collection of cabinets and granite countertops. We offer the highest-quality materials at prices that you will rarely encounter in the market. Moreover, if you need help designing your kitchen, our expert designers can help guide you through the process. Call us today to speak with one of our expert team members!

