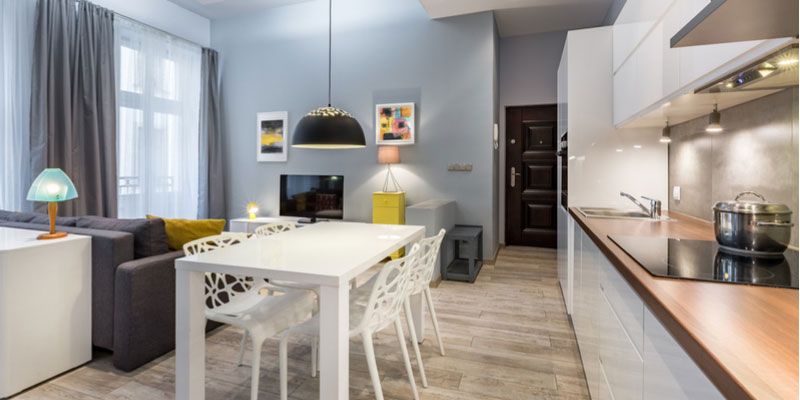You likely adore the charm and style of your apartment or cozy home, but you may lament your small kitchen. You may long for more storage in your tiny kitchen. You may crave more counter space. Did you know regardless of how small your kitchen you can maximize your space for cooking and storage? Even with a tiny kitchen, these tips and tricks will help you add both storage and efficiency.
In the Galley
Possibly the most common of the tiny kitchen issues is the galley kitchen, essentially a small hallway with cabinets and appliances places along parallel walls. Apartment dwellers have long complained of the galley kitchen’s lack of space and claustrophobic feel, but you can make your galley kitchen more spacious and welcoming. While it’s not always possible or even practical, if you can open up a wall or even a portion of a wall, you can bring light and space into your galley kitchen and connect it to your living space. Another simpler way to open up the galley is removing the upper cabinets. You can add open shelves to retain your storage spaces, but with the cabinets gone, you’ve gained a more open feel.
The Single Wall Kitchen
If you live in a studio apartment or in an open floor plan home, you know the single wall style kitchen well. And while everything is easily accessible, the lack of counter space can be maddening! While it’s unlikely you’ll be able to add an island in your small space (if you can – do it!) you can add a table that acts as a double duty hero serving as preparation space as well as dining space. If you feel your cluttered one-wall kitchen does nothing for your style, consider adding panels, doors, or screens to camouflage the area.
The U-Shaped Kitchen
Affectionately known as the Horseshoe kitchen, the U-shaped Kitchen is often narrow, though it does yield more counter space and storage than other options. You can lighten up the space by painting your horseshoe white to open it up. Like in the galley, removing the upper cabinetry and adding exposed shelving can help here as well.
Another option is the addition of an island delivering multipurpose function – food prep, storage, and even dining. Remember to keep it in proportion to the size of your U-shaped kitchen. You might even find a rolling island to be the ideal solution for you, since it can be rolled wherever it is needed. If you’ve decided to keep your Horseshoe kitchen white, the island can also allow you to add a bit of bold color and style easily. Finally, if you still have a shortage of cabinet space, you can install a trendy pot rack in your tiny kitchen to open up room for other items in your cabinets.
The G-Shaped Kitchen
You may know the G-shaped kitchen as a Peninsula style and as an extension of the U-shaped kitchen with its extra counter extension. While this small space often provides plenty of storage and counter space, seating and eating can be an issue. Consider the addition of seating (like barstools) at the peninsula for added space. Strategically placed pendant lights can also bring much needed openness and warmth to your kitchen, while delivering extra lighting for food prep and cooking time.
The L-Shaped Kitchen
The L-Shaped Kitchen is also known as a corner kitchen with its two perpendicular walls placed in the corner. While it opens the space, you may feel its somewhat boring and isn’t a great use of space. You can make use of the open space by adding a table – you can go traditional, floating, or fold-up depending on just how much space you have.

