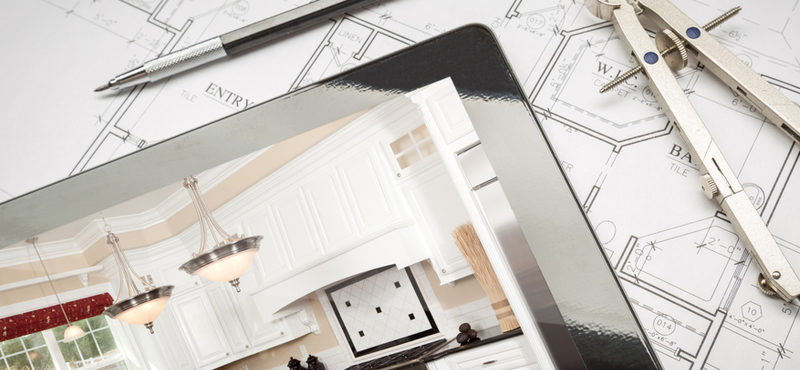As you prepare to remodel your kitchen, choosing a practical, functional layout is the key to creating your dream kitchen. In fact, the space, large or small, isn’t nearly as important as the layout, because the right layout will ensure you maximize your space and its function. A successful layout is more than the placement of cabinetry, appliances, and furnishings, it also includes flow, movement, functionality, and efficiency. Of course, in designing the layout of your kitchen, you also have to consider the floorplan in the rest of your home. Let’s uncover why your layout is so important to designing your dream kitchen.
The Basics of Functional Kitchen Design
The basics of functional kitchen design includes the art and science of developing a kitchen environment to meet you and your family’s needs, in other words, your kitchen should fit you and your family. Designing the ideal kitchen layout begins with the work triangle. The concept, which began in the 1920s, quickly became an integral part of creating an efficient residential kitchen. The work triangle of the kitchen features a triangle pathway between the refrigerator (storage), the stove(preparation/cooking), and the sink(cleanup).
Ideally, the work triangle should present a clear pathway with no cabinetry, appliances, or furnishing crossing the triangle legs. In addition to the work triangle’s placement and work pathways, the work triangle should not be in the middle of an area of high household traffic, which would impede efficiency.
Other important consideration in creating a functional layout are doorways and doors, which should be placed so they don’t interfere with appliance and cabinet doors. Walkways should be sufficient for any family member to pass through with ease.
Trending Layouts in Kitchen Design
One of the most popular trends, particularly for smaller kitchens is the one wall design. It offers efficient and functional space, with cabinets on a single wall. Some homeowners choose upper and lower cabinets while others prefer open shelving above lower cabinets. The design allows you to go vertical for storage but limits the traditional work triangle. In a single wall kitchen, the work triangle becomes a straight line with refrigerator and sink flanking the stove/oven on either side.
The galley kitchen is another popular style which has been around for years and makes great use of smaller spaces. The galley is formed by facing rows of cabinets opposite one another. The galley kitchen offers increased storage over the single wall style, though like the single wall kitchen, the work triangle must become a line up on one side to maintain flow for larger families.
The “L” kitchen, and its cousin, the “U” kitchen are practical, effective kitchen layouts as well. The L-shaped kitchen functions well in both large and small spaces and features cabinetry on two adjoining corner walls. Creative cabinetry solutions are the key to success in designing and “L” kitchen but it does allow greater flexibility in placement of the work triangle. “L-shaped kitchens when designed well can include a breakfast nook or an island for added usability.
U-shaped kitchens add another wall to the mix and is a great option for larger spaces. Cabinetry in a “U” kitchen can be placed on three walls, thus increasing storage possibilities. Many homeowners choose to have open shelves, rather than uppers, on at least one wall to improve the aesthetics. The “U” kitchen is the best for enhanced workflow and can easily accommodate larger families, especially those who enjoy cooking together. The work triangle is most at home in the U-shaped kitchen where uninterrupted flow is easily achieved.

