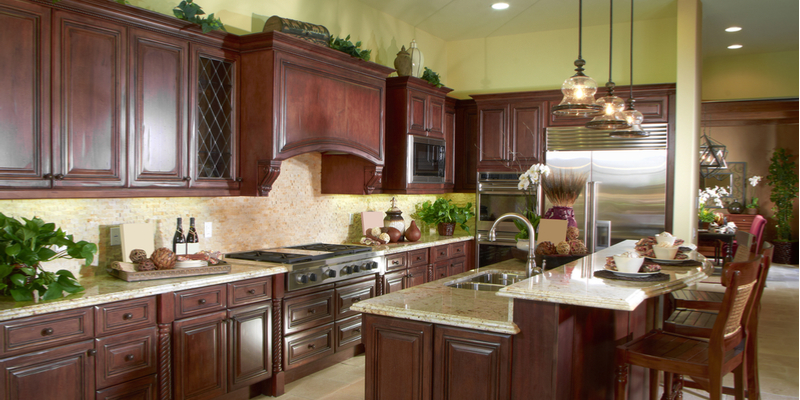If you have a passion for cooking, upgrading to a chef’s kitchen might be the ideal plan for your new kitchen remodel. Of course, you may be wondering how to accomplish the task. For example, what design elements are needed to deliver the sophisticated style of a chef’s kitchen? What essential upgrades will provide the ultimate in functionality? Let’s answer those questions and uncover the design elements and essential upgrades to consider when planning your dream chef’s kitchen.
Open the Space
Chef’s kitchens can be massive open spaces, but even if you don’t have a ton of space, opening up the space you have can make all the difference in your design. If your space is limited, consider removing a wall (maybe between kitchen and dining room or between kitchen and living area) to open up your space and allow for a larger, more effective kitchen layout. Once the wall is removed, your kitchen layout can be enlarged and include a kitchen island to supplement any lost storage spaces as well as deliver additional prep and dining space.
Optimize Storage Spaces
You new chef’s kitchen will likely include new tools and equipment, which necessitates optimal storage as part of your design. Keep in mind, as you plan, that not all effective and stylish storage means additional cabinets. Open shelving makes a great option for oft used items like plates, glassware, and serving pieces. A linear rack delivers a fresh modern look while organizing pots and pans. Sharps, like knives, can be stored on a magnet bar designed to handle the task well. Consider fitting lower cabinets with drawers and expandable drawer dividers to utilize space effectively. If an island made its way into your design, adding drawers and cabinets on the cooking side delivers much, easily accessible storage and allows the opposite side to serve as a seating/dining area. Adding a pantry into your design can also help with much needed storage and work toward keeping counters clutter free.
Add Task Stations
Chef’s kitchens, like commercial restaurant spaces, designate areas for each task required for meal preparation. On top of prep, designated task stations also help the kitchen maintain the needed organization for top-notch execution, not to mention the fact that they simply look great. Creating a space for food preparation between the refrigerator and sink means retrieving, rinsing, chopping, and prepping are accomplished with ease. Add a deep sink with a wider than normal counterspace and enhance preparation and execution efficiency.
Make the Upgrades
Lighting is essential for your chef’s kitchen renovation, so why not consider adding a large window above the sink overlooking the outdoors and letting in much sought-after natural light. And because culinary artists spend a great deal of time at the sink, adding a chef-style faucet to deliver function, flexibility, and control with an articulating arm, two function spray, and extension capability can make all the difference from prep to clean-up. Consider adding a high-BTU six burner range with a pro-style direct-vent hood for increased style and function or an indoor barbeque grill for endless possibilities. If baking is your passion, a double oven with convection capabilities might be the perfect upgrade for you. Another popular upgrade in chef kitchen style is boxing in your refrigerator with cabinets and panels for a fresh, clean look.
Grow Your Garden
If you find yourself envious when you see your favorite chef streaming meal prep and reaching into their indoor herb garden for the needed flavor additions, consider adding a space in your new kitchen design and growing your own. Near a window or other source of natural light is the perfect space for your herbs to be grouped in attractive ways, adding dimension and beauty, as well as flavor to your favorite meals or cocktails.

