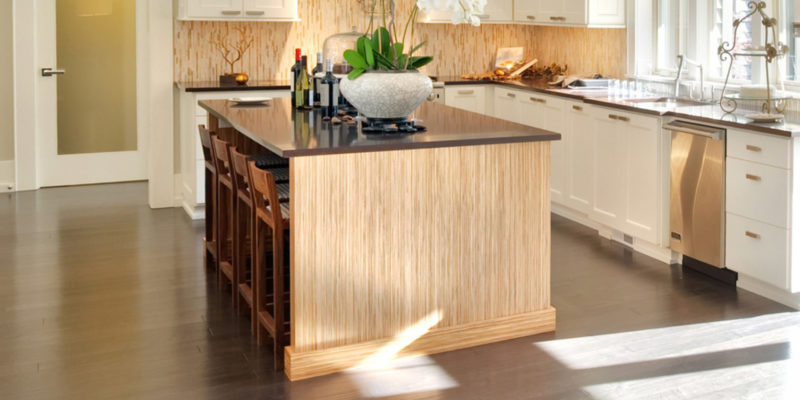Kitchen Islands are more popular than ever today, probably due the function and versatility they bring to the kitchen. A kitchen island adds both style and function, serving as an ideal prep area for cooking, the perfect gathering place for party guests, a hideaway for kitchen tools and gadgets, and even a fun place to do homework and have an afternoon snack. Whether you are designing your kitchen in your new home or remodeling the kitchen in your existing space, a kitchen island should be an integral part of the plan regardless of the size of your kitchen. Yes, that’s right an appropriately sized island can work in any size kitchen – large or small – as long as you keep workflow in mind.
Size Matters
An average kitchen island is 3’ x 6.5’ and needs about 40 inches of clearance around it. Now if your kitchen is larger or smaller, your designer or contractor should be able to advise you on the exact size you’ll need. Go too small or too large and you’ll lose the functionality you are hoping to gain. Your island size should be a part of your overall plan from the beginning, considering both efficiency and aesthetics. Remember you want the kitchen triangle to flow effectively – work surface, to appliances, to cabinets – and the proper sized island will accomplish just that!
Islands Add Space
At first glance, you may think, no, islands take up space. But think about it again, with an island you get additional and often much needed storage space. Imagine all the cabinets and drawers your new island can accommodate. Island cabinets can hold kitchen tools, gadgets, pots, pans, within easy reach. Drawers can store utensils, linens, whatever you’d like to stow out of sight. You might even want to consider adding some handy hooks and a towel bar to hold towels, hot pads, aprons, while keeping everything neat and tidy. Another great island addition is a bookshelf to display (and store) your favorite cookbooks or to stow those kitchen gadgets you use all the time but would like to get off the countertop. As you plan all your island features, keep in mind that these cabinets and drawers will need to open and close easily and towel bars and hooks shouldn’t be in the way as you move around the kitchen.
To Seat or Not to Seat
As you plan, you’ll want to decide if you’d like to add seating to your island. And if you do, this adds more on your list of design and function choices. You’ll need to determine how many seats can fit comfortably without blocking the kitchen’s flow. Keep in mind, designers recommend you calculate 24” of width for each seat. If you have the space, island seating makes your kitchen a great place for breakfast or a quick snack as well as a gathering spot for parties.
Does Your Island Need Appliances?
Once again, your island can add more space and function to your kitchen by housing an appliance, like your range top or a prep sink. Your island can also be home to a wine fridge or a mini-fridge for other beverages.
Your kitchen island, if planned and executed correctly, adds both style and function to your kitchen. As you plan, keep size, storage, seating, and special features in mind so that the final result will give you the function you desire. Your island will be the centerpiece of your kitchen, delivering style and efficiency, in both form and function.

