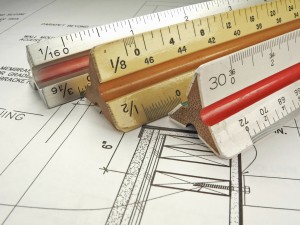 Stock kitchen cabinets come in standard sizes and dimensions that are important to know when planning your kitchen remodel. These standard sizes are not ideal for all kitchens, which is why some people opt for custom cabinetry. It all depends on the layout of your kitchen and the amount of space you are working with. There a few different standard heights and depths that stock cabinets come in, so you do have some wiggle room.
Stock kitchen cabinets come in standard sizes and dimensions that are important to know when planning your kitchen remodel. These standard sizes are not ideal for all kitchens, which is why some people opt for custom cabinetry. It all depends on the layout of your kitchen and the amount of space you are working with. There a few different standard heights and depths that stock cabinets come in, so you do have some wiggle room.
You may have your eye on the perfect cabinets but in order for them to work in your kitchen you need to know the interior dimensions of your space to see if the cabinets will actually fit. If the standard size cabinets don’t fit within your space you may need to look into custom kitchen cabinets, which can be made in any size.
There are two different types of cabinets, base and wall cabinets. Base cabinets line the bottom half of your kitchen underneath the countertops and wall cabinets go directly on the wall above.
Standard Sizes For Base Kitchen Cabinets
Base cabinets are measured by their exterior dimensions and vary in regards to interior dimensions. Homeowners are often more concerned with a cabinet’s interior space, but the exterior measurements are equally important to find a good fit. According to standard kitchen guidelines the countertop height needs to be taken into consideration, including the actual thickness of the countertop.
Which brings us to the importance of countertop dimensions. The standard height for countertops in the industry is 36-inches (92 cm). The standard depth measures either 25-inches (62.5 cm) or 30-inches (76 cm). It is not uncommon to see deeper countertops these days, as the average refrigerator grows in depth so too does the average countertop.
The standard depth for base cabinets is 24-inches (61 cm). In some cases stock base cabinets are available with a 12-inch depth, which is ideal for smaller spaces. While depth is more straightforward, width can vary more based upon manufacturer. For instance, common width measurements for base cabinets include 12, 15, 18, 24, 30, or 36-inches.
The interior of base kitchen cabinets is a bit more flexible without having to go custom. This includes the thickness of shelving as well as how many shelves or drawers you want to incorporate inside.
Depending on which cabinet you are considering check to see what widths it comes available in, there may be more options than expected. If there is going to be excess space leftover that remains unfilled you can use what is called “fillers.”
The Importance Of Toe Kick Dimensions
The toe kick is located directly beneath your base cabinets, therefore the dimensions of this space are very important. The toe kick provides a comfortable space for you to stand and work in the kitchen without the base cabinets getting in the way. It might sound tempting to forfeit a toe kick for more cabinet space but it’s not worth it.
The average toe kick height measures 3.5-inches and the average, as well as ideal, toe kick depth measures 3-inches.
Average Dimensions Of Wall Kitchen Cabinets
Moving from the ground on up we reach the wall kitchen cabinets. The standard wall cabinet depth is 12-inches (30 cm). As far as wall cabinet width is concerned, the average measurements vary based upon manufacturer and include 12, 15, 18, 24, 30, or 36-inches. Different cabinet styles come in different sizes, so always ask what sizes a particular cabinet comes in before making any final decisions.
Wall cabinets also very based upon the manufacturer. Common height measurements include 12, 30, and 35-inches.
Space Between Base And Wall Cabinets
It is important to take into consideration how much space you want between your base cabinets and wall cabinets. The average space in this area is 18-inches, although the smallest homeowners go to score more cabinet space is 15-inches. You don’t want to go smaller than that but you could go higher than 18-inches. If you are tall and have high ceilings making the distance between base cabinets and wall cabinets 21-inches may be a sound idea. If you go any higher than 30-inches things will start to look funky and disproportionate, plus your wall cabinets will likely hit the ceiling.
Full Height VS Mid Height Kitchen Cabinets
Full height cabinets have been the standard in the US, with an average depth of 12, 24 or 36-inches. The height varies depending on manufacturer. Mid-height cabinets are an emerging trend in Europe and elsewhere that ranges in height between 40 and 60-inches. This surpasses the typical base cabinet height but works well for certain kitchen designs.
Don’t let all of the numbers confuse you. Contact Tops Kitchen Cabinet today to find the best kitchen cabinets for your kitchen at affordable wholesale prices your remodeling budget is going to love! (Reference)
