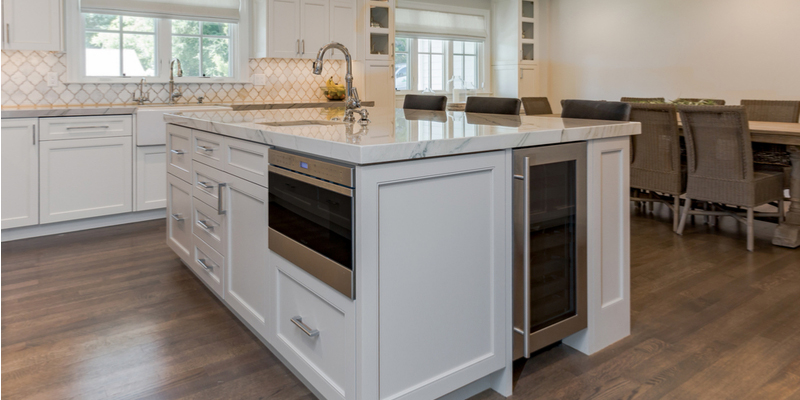The kitchen island is quite possible the most popular location in the kitchen. Often serving practicality and functionality perfectly, the kitchen island offers a food preparation area with an abundance of storage as well as the ideal place added seating or serving up a buffet. The kitchen island also delivers a boost of style to your kitchen when designed correctly. Are you ready to show off your style and add function to your kitchen? Here are the tips you need to accomplish the task whether redesigning your current kitchen or created a completely new kitchen.
Kitchen Island Goals Defined
Defining your kitchen island goals is step one in your perfect design. Consider first what you hope to gain by the addition of your island – more storage, additional seating, an enlarged food preparation area, or balance and aesthetics. Keep in mind, it is your space and there are really no wrong ways to plant. Your goal and your ultimate design should deliver both function and style to your kitchen and to everyone who uses it.
Proportioning Your Kitchen Island
The size of your kitchen island design should fit well with the size of your existing kitchen. Try to apply these rules when creating your dream island. Your island and your counters should be a minimum of 36 inches apart allowing you, your family, and guest to move with ease in the kitchen. If you and your partner or other adult will often be working together in the kitchen, increase the distance to 48 inches between the counters and the island. Keep appliances in mind when designing, after all dishwashers, ovens, and refrigerators need to be opened. You can test your desired size by cutting cardboard or foamboard to your selected island size and sitting it up on barstools in your space.
Standard island widths are typically 24 inches but going as narrow as 18 can still provide you with much needed countertop work space though you won’t gain as much storage. Don’t let that deter your plan though, you can have a custom island base designed with open shelving or specialty cabinets to fit your desired width and top it with a stylish countertop of your choice.
If a custom designed island is outside the realm of your budget, never fear. A high top table (34.5 inches is average counter height) designed for two can easily serve as an island. And if you like you can add a granite or other stone countertop to complete the look. Another great budget-friendly option is a smaller rolling island, prep table, or cart that can be relocated should the need arise.
Making your Selection – Cabinetry and Countertops
If you’ve decided the custom island is the right choice for your kitchen, next up is the selection of cabinetry and countertop for your perfect kitchen island. Design choices abound. You can choose a consistent palette, or you can choose a complementary look giving you a focal point that stands apart from the rest of your kitchen.
If you choose natural stone for your countertop, be sure to specify it is cut so the pattern you love is highlighted atop your island. You could also carry through your existing countertop, while painting your island a color which contrasts and complements. This is more difficult when adding an island to an existing kitchen as matching your original stone countertop will be nearly impossible. Again, don’t worry, as you should be able to find a lovely pattern and hue that will complement your existing stone, still making for a beautiful kitchen island.

