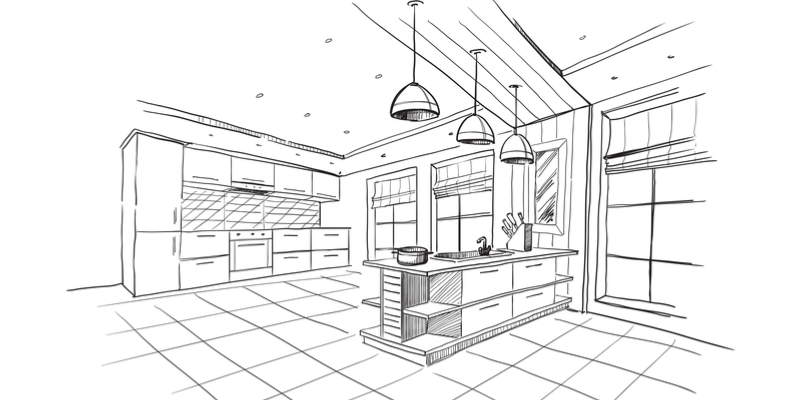When it comes to kitchen remodeling, there are some mistakes you simply want to avoid to keep your remodel going forward successfully. Remodeling your kitchen can be a costly project, one that takes considerable time and effort. As with any big project, there are mistakes to be made, mistakes you can avoid with the helpful tips.
Wasted Space
In any kitchen remodel, one of the most common mistakes is wasting space. If this mistake is made, you’ll lose, not only valuable storage space, but also the ever important step-saving work triangle. In your new kitchen saving steps and having ample storage are key, possibly among the most important reasons for your remodel. As you design you new layout, be sure to consider how you work in the kitchen as well as how much storage is needed to keep your new kitchen functioning at the highest levels during cooking, dining, and clean-up.
Preparing for storage is critical to your kitchen’s functionality. Tons of options are available today – open shelving, cabinets, and more – and allow for you to show off your kitchen style while keeping your kitchen clean and organized.
Tight Space
One of the goals of your kitchen remodel is aesthetics, but beauty shouldn’t take a backseat to functionality. As you plan your new kitchen, factor in its overall footprint, the size of appliances, cabinets, and islands, as well as the direction of doors. Refrigerators, ovens, dishwashers, cabinets, drawers, and doors all need to be opened easily which means planning is crucial. You must be able to walk in and around your kitchen and have the ability to access all that is within it. The passages through your kitchen must accommodate the cooks who regularly navigate the kitchen and give the other family members the ability to move about with ease. A good rule of thumb for the spaces between islands, cabinets, walls, and appliances is 42 to 48 inches.
Islands often throw off the design, creating a cramped kitchen that doesn’t function as well as it should. If your space is large, consider adding two small islands rather than an oversized one that is difficult to move around. Generally, islands should be less than 10 feet in length and no more than four feet deep. You’ll also want to avoid packing your island to overflowing with plates, bakeware, baskets, and other items which extend past the islands rim and create obstacles for easy movement around the kitchen.
If your kitchen is small, think about the advantages of a peninsula rather than an island. The point is you don’t want to overcrowd your small space, but rather make it completely functional and attractive.
And whether your kitchen is large or small, keep in mind, today’s kitchens are often the gathering place for family and friends. In your kitchen remodel, design with family and friends in mind with a kitchen nook, island, or banquette where everyone can hang out while the cook prepares the meal.
Extravagant Design
In design showrooms, materials and other design options can capture your attention and make you forget all about your budget. Don’t let it happen to you. When you find design elements you like – flooring, countertops, backsplashes and more – ask for samples, take them home and view them in light of your home and your kitchen design.
Changes, Changes, Changes
Many people who start the remodeling process without the proper planning find themselves making changes once the job has begun. The result is delays and added costs, making it important to research, make selections, and consider every detail ahead of time to ensure your new kitchen is finished on time and in budget.

